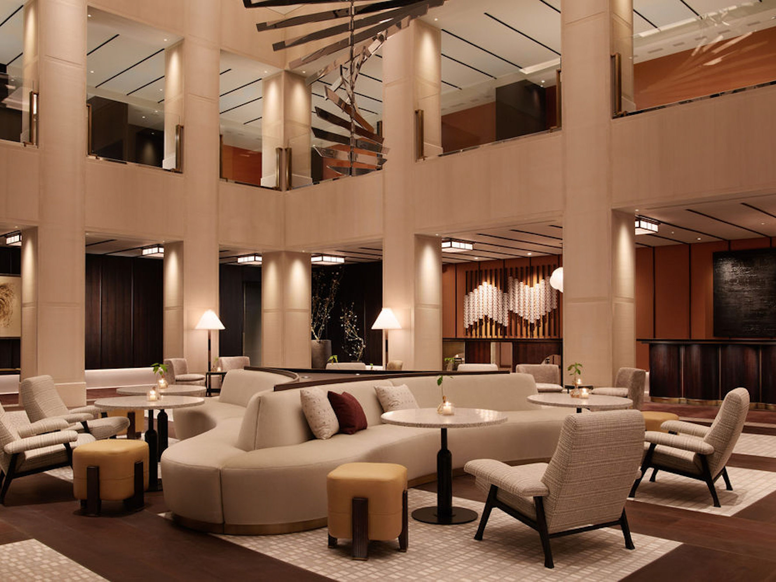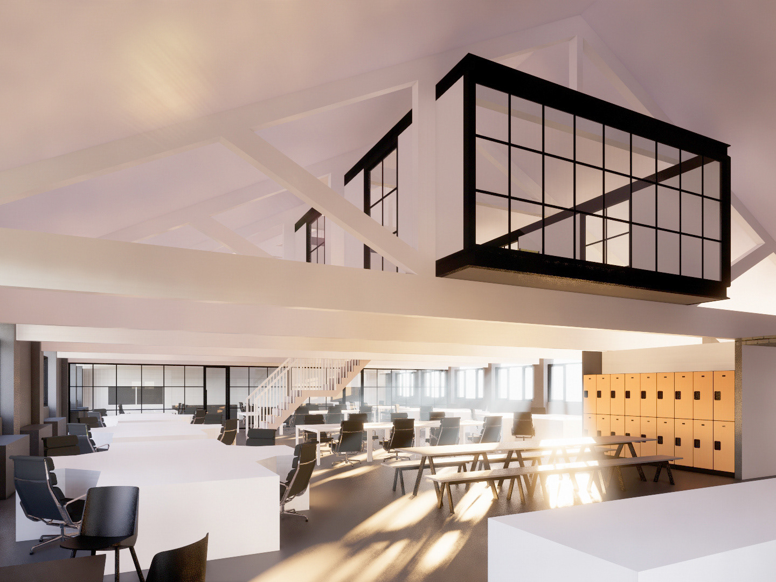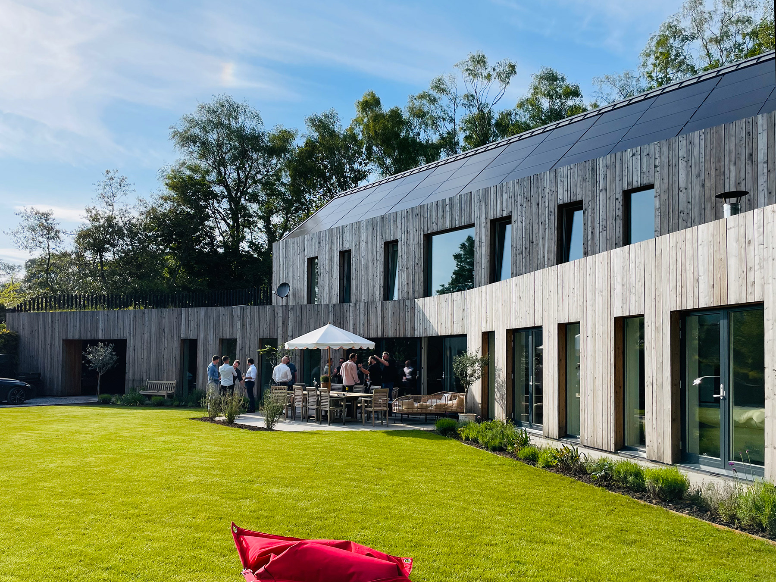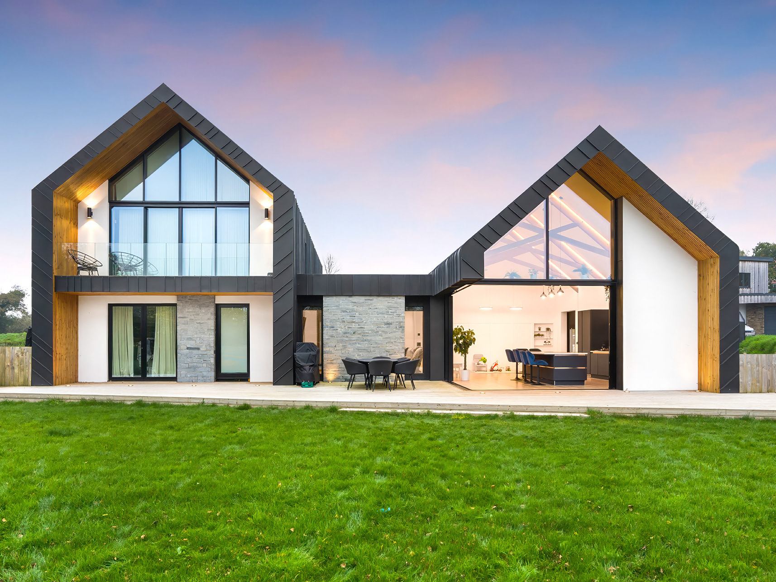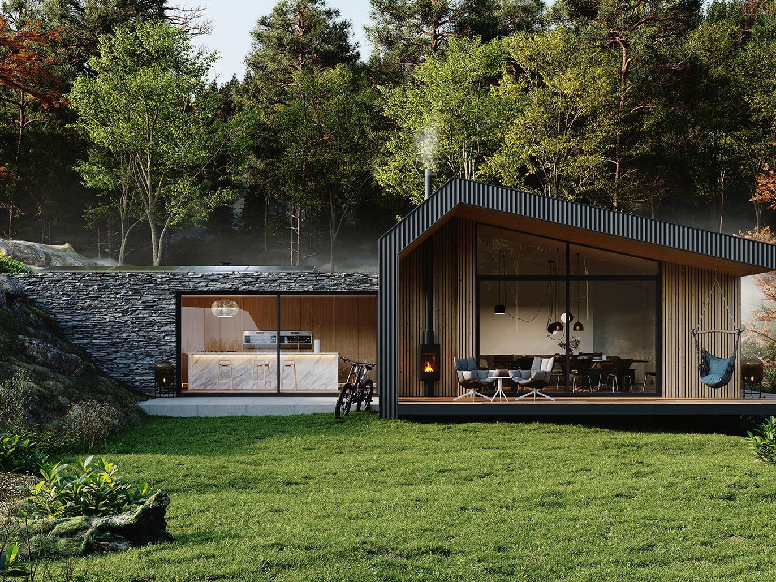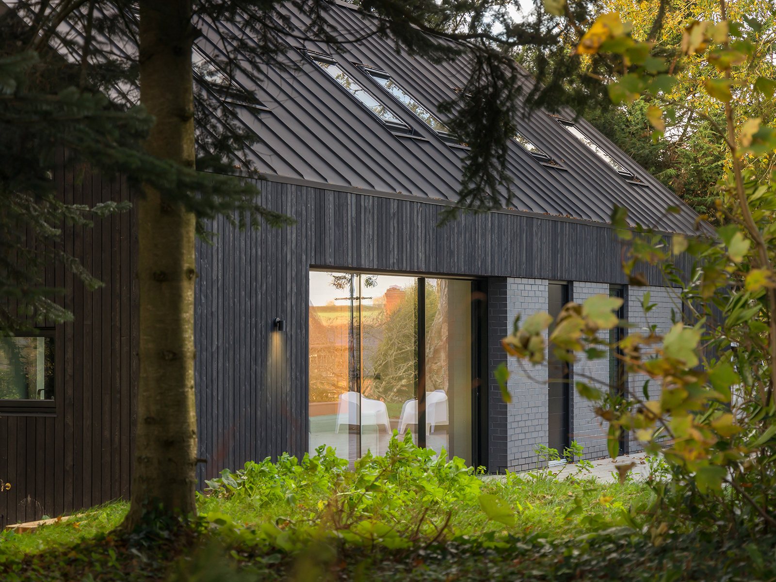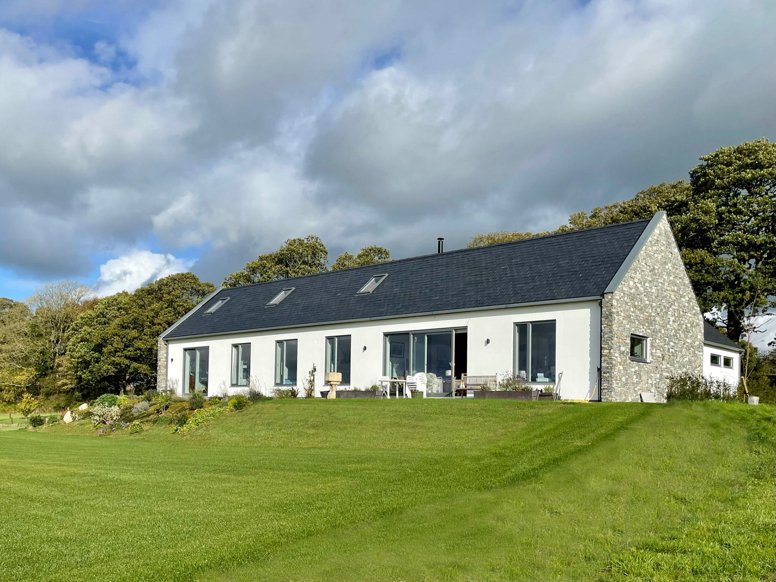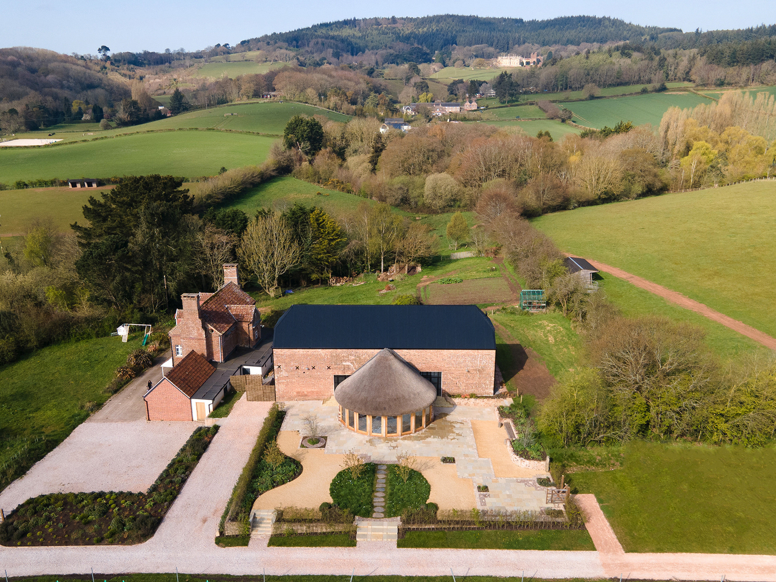Client: Private
Status: RIBA Stage 5_Construction
Location: Devon
Area: 360m2
Wixels comprises the remnants of an early 19th-century sail loft, which was converted into a residential dwelling in 1920. Over the course of the 20th century, successive owners reconfigured the internal layout, obscuring much of the sail loft's original modest industrial character beneath layers of later alterations.
StudioExe Architects' proposal aims to restore and highlight the building's historic identity. The design involves replacing low-quality, domestic-style exterior features to better reveal key architectural elements, such as the distinctive Dutch gables, and reinstating the industrial character of the original sail loft. Internally, the proposal will address the fragmented layout created by previous modifications. By removing incongruous additions, the design will re-establish a more cohesive, open-plan interior reminiscent of the sail loft's original spatial arrangement.
To ensure the long-term preservation of this Grade II Listed Building, essential structural underpinning and repair works will be undertaken. The proposal adopts a 'fabric-first' approach, prioritising the sensitive upgrading of the building's existing components, including floors, walls, roofs, windows, and doors, to improve thermal performance while respecting its historic fabric.
In addition, renewable technologies will be integrated into the project, including two air-source heat pumps and a mechanical ventilation system with heat recovery. These systems will provide energy-efficient servicing while aligning with modern sustainability standards.

