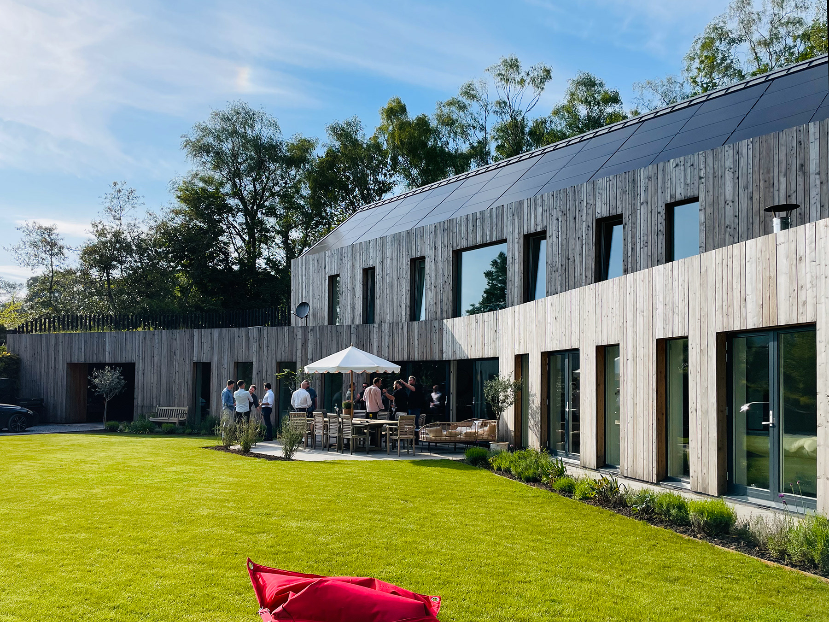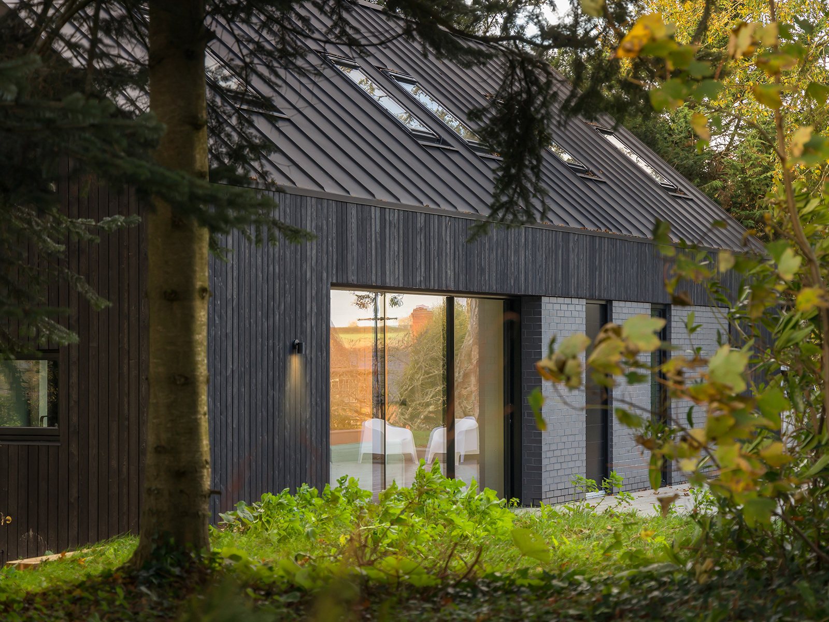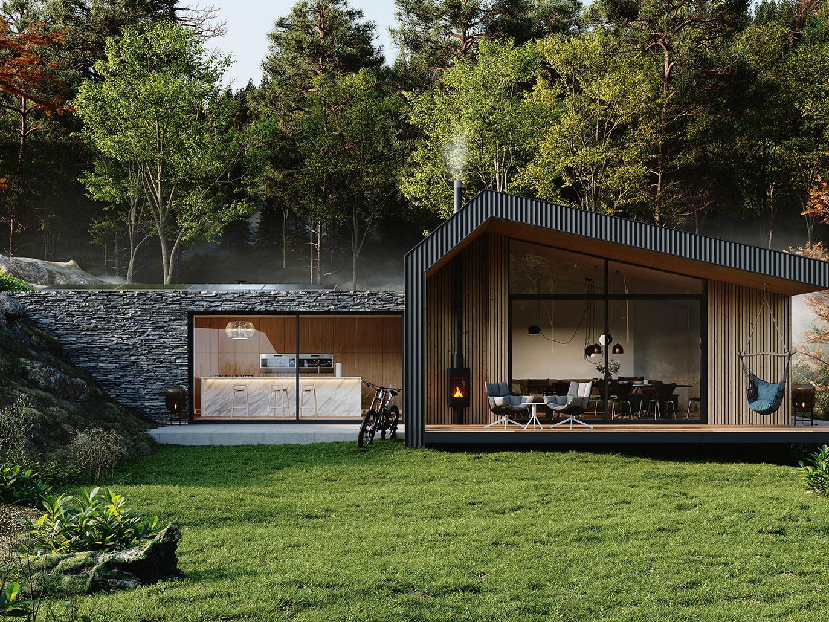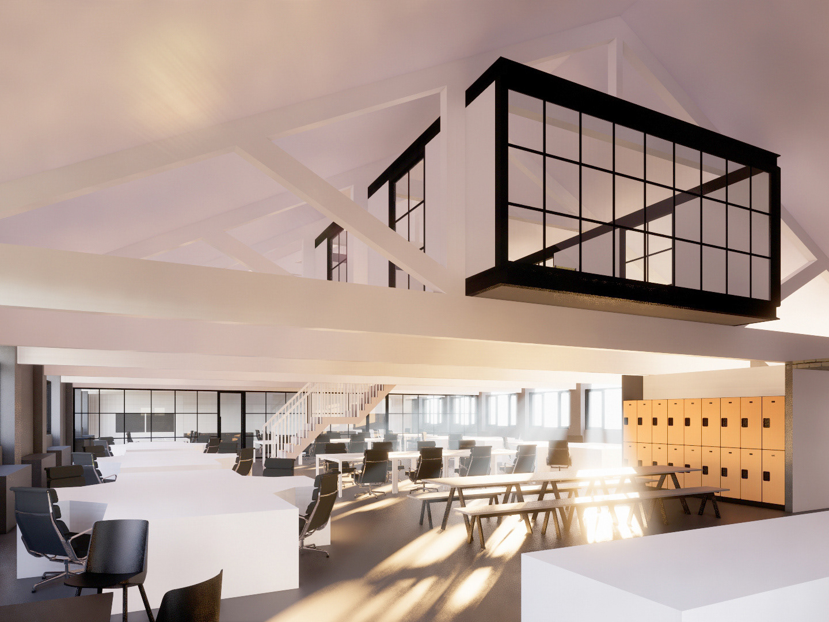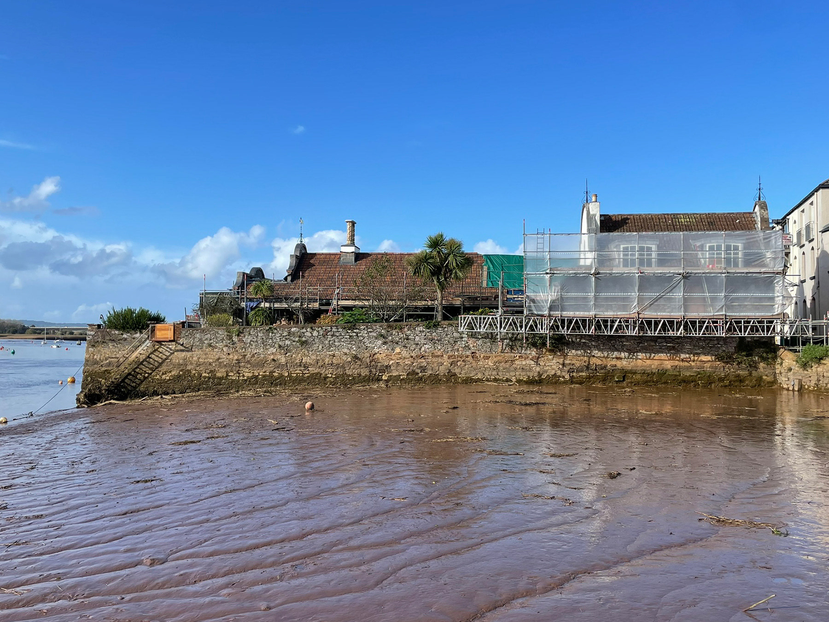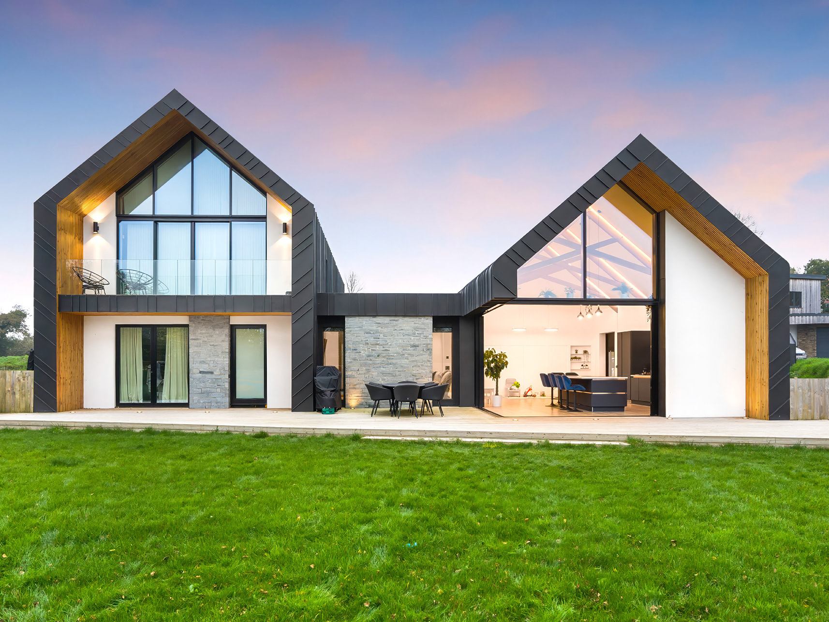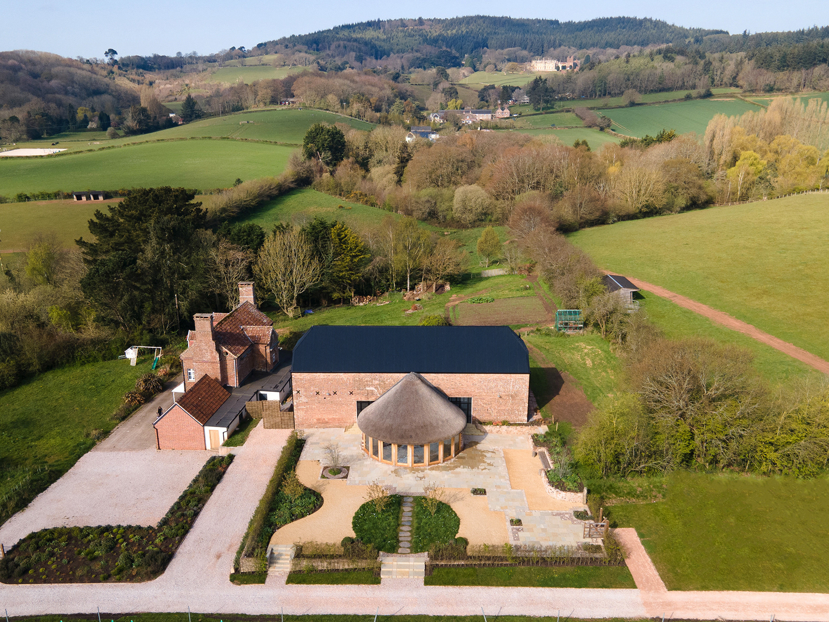Client: Private
Status: Complete
Location: Tipperary, Ireland
Area: 156m2
Oak Ridge is a contemporary low-energy new-build home thoughtfully designed to reflect elements of traditional Irish architecture. Situated on an elevated site within the client’s farmland, the house is strategically oriented to capture breathtaking views of the surrounding landscape, including the rolling fields and the distant Silvermines Hills.
The design balances modern efficiency with timeless aesthetics, incorporating strong traditional features such as a simple linear form, continuous eaves, uniform pitched roofs, and vertically emphasized recessed windows. The carefully selected material palette enhances the home’s connection to its setting, featuring natural slate roofing, lime-rich painted render, and distinctive dry stone wall ends that anchor the house to the land.
Built to Passivhaus standards, the home prioritizes energy efficiency and occupant comfort. Key features include a highly insulated external envelope, airtight construction, triple-glazed windows, and a mechanical ventilation system with heat recovery. These elements combine to significantly reduce energy consumption while maintaining a comfortable and healthy indoor environment.
Oak Ridge is a harmonious blend of contemporary sustainability and traditional craftsmanship, creating a home that is both timeless and highly efficient, perfectly suited to its stunning rural context.

