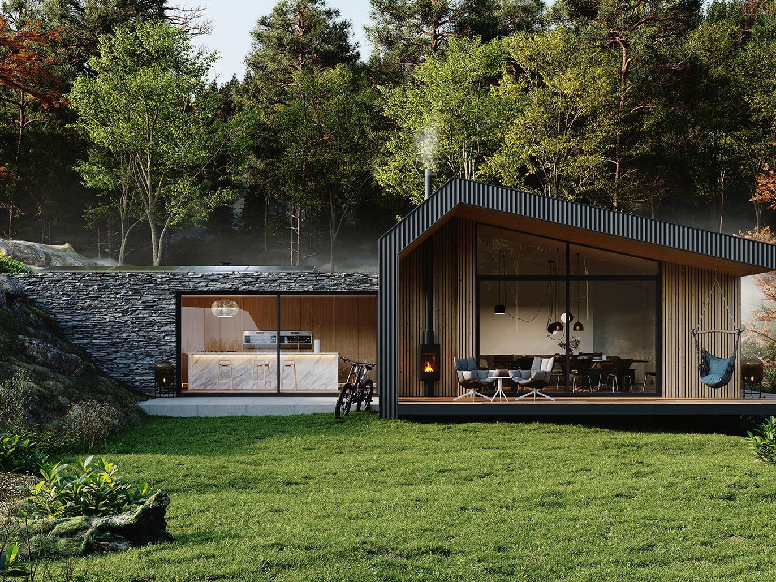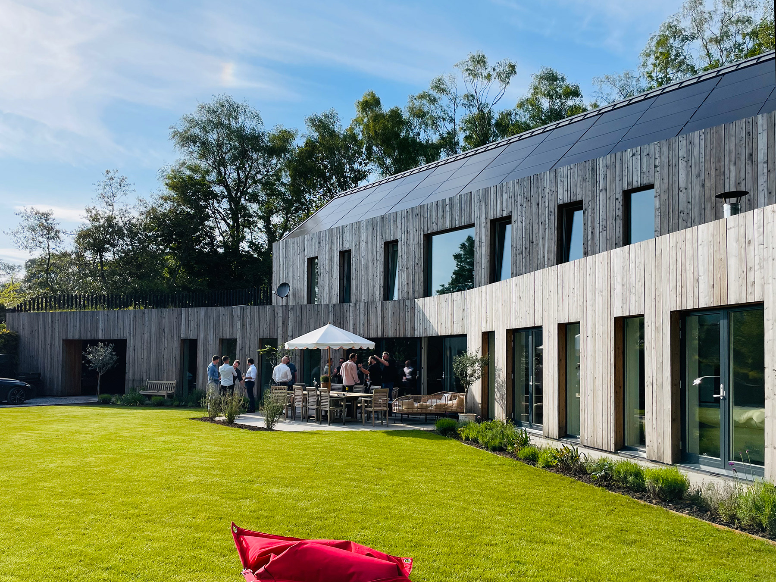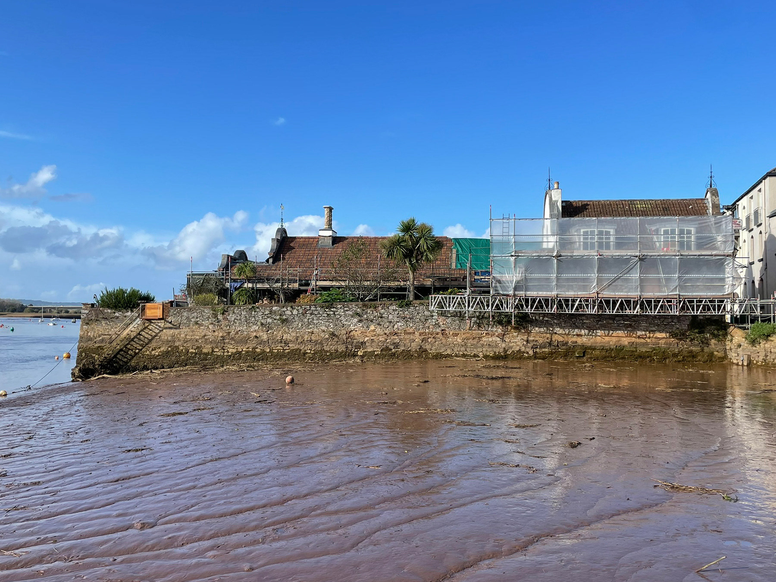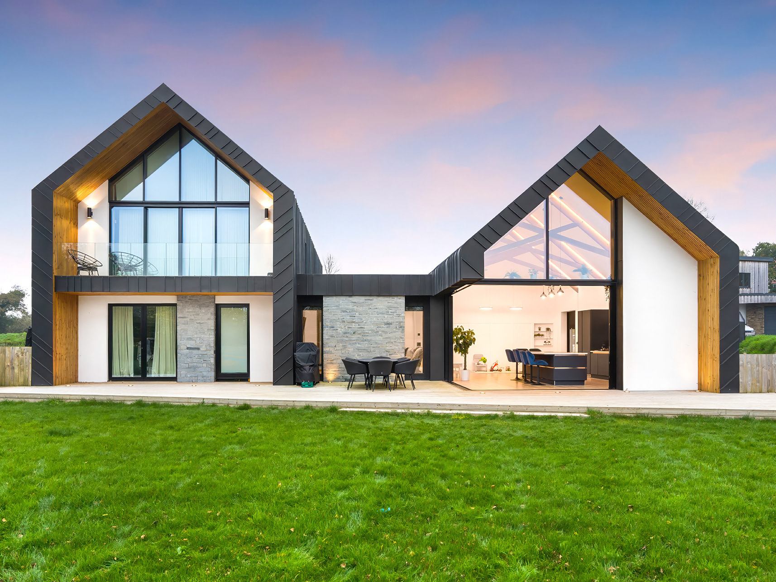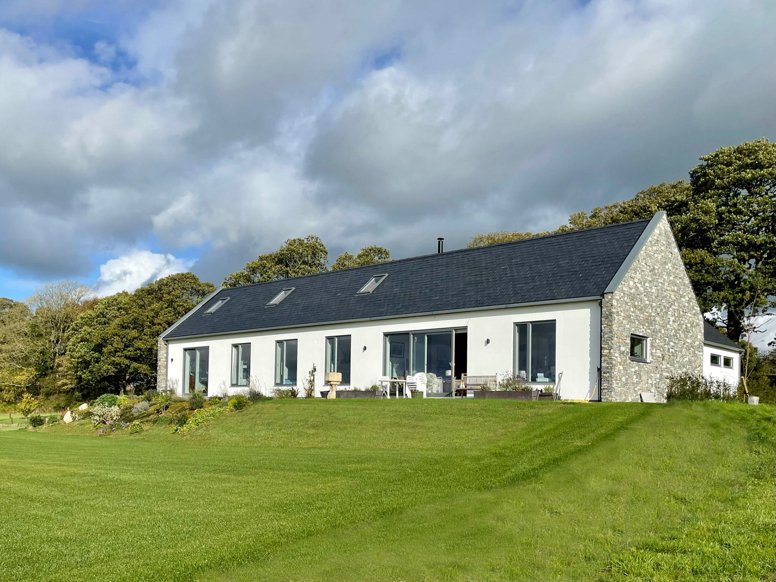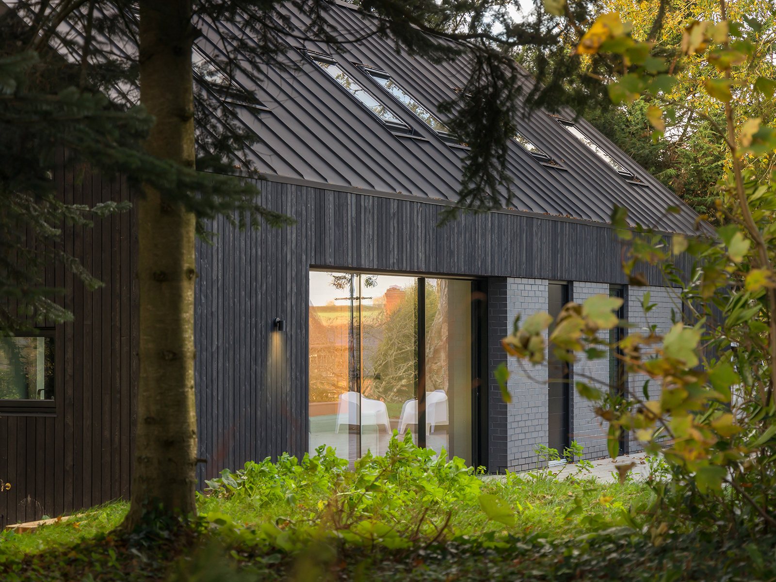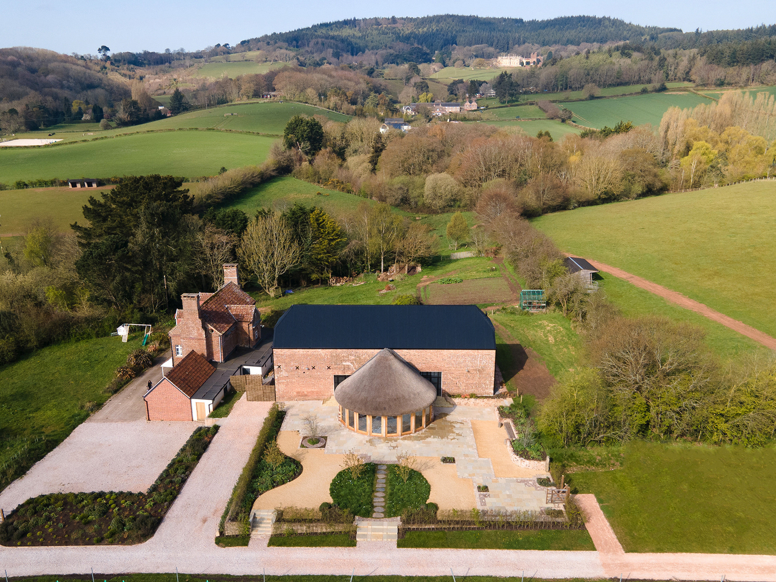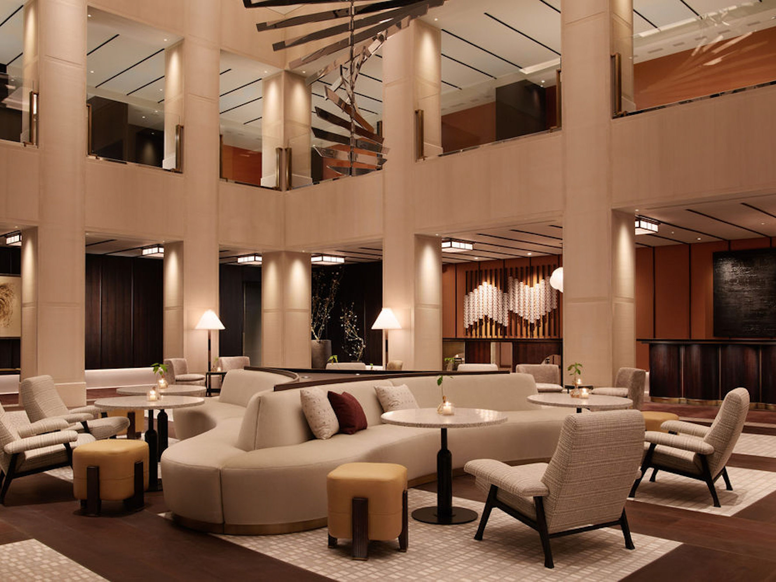Client: Private
Status: RIBA Stage 2_Concept Design
Location: Devon
Area: 600m2
An award-winning fit-out contractor specializing in the UK leisure industry engaged StudioExe Architects to design its flagship office in Devon. The project involves transforming an existing warehouse into a striking open-plan office space, showcasing high-specification finishes that reflect the contractor’s reputation for delivering high-profile, contemporary fit-out projects.
The proposed design embraces an industrial aesthetic, featuring exposed services, a matt black structural framework, and iconic Crittall-style glazing. Natural light floods the space, while thoughtfully designed breakout areas incorporate lush planting to enhance the working environment. The open-plan layout is primarily arranged on a single floor, leveraging the existing timber trusses to create visually dynamic meeting room structures, blending functionality with architectural interest.
This flagship office sets a new benchmark for innovative and inspiring workplace design, capturing the contractor’s modern ethos while celebrating the building’s industrial heritage.

