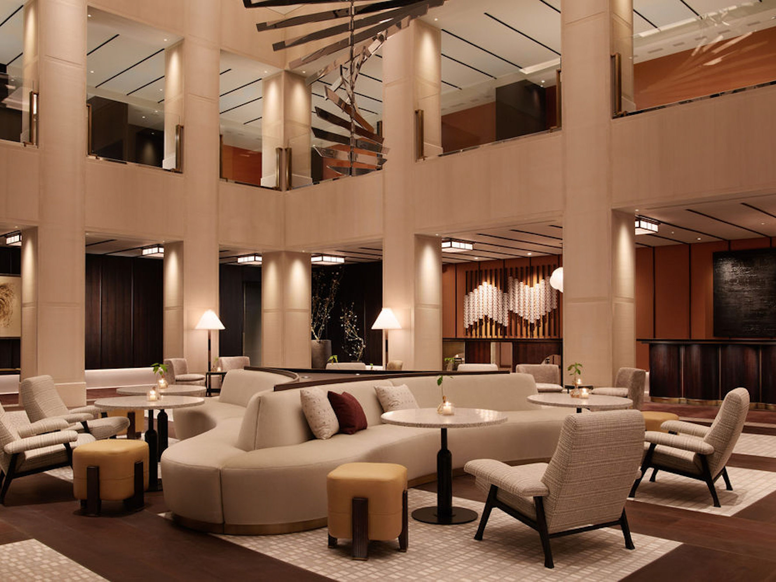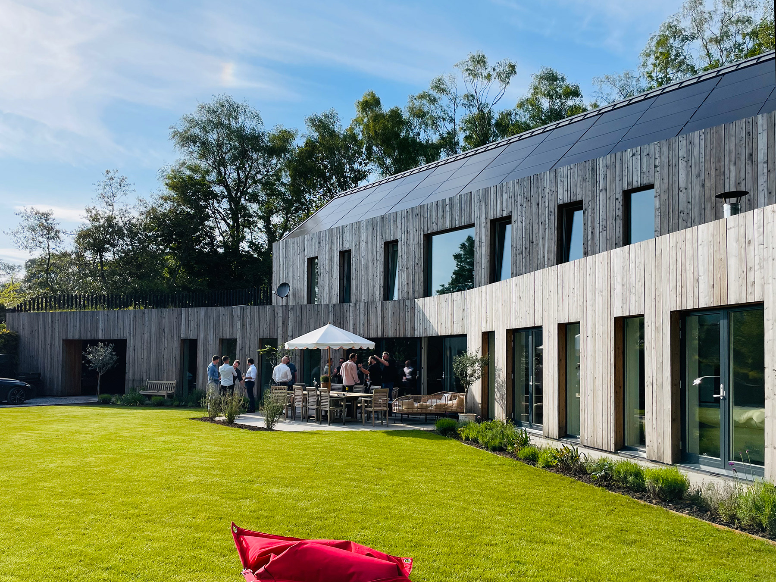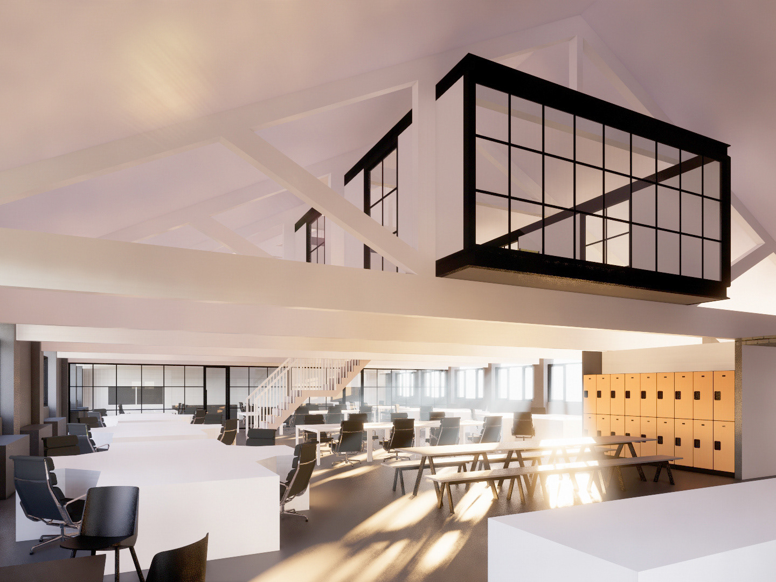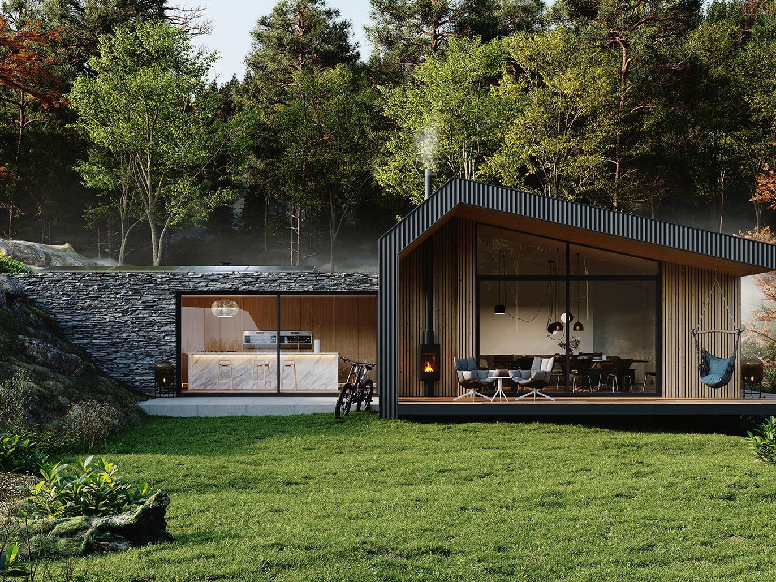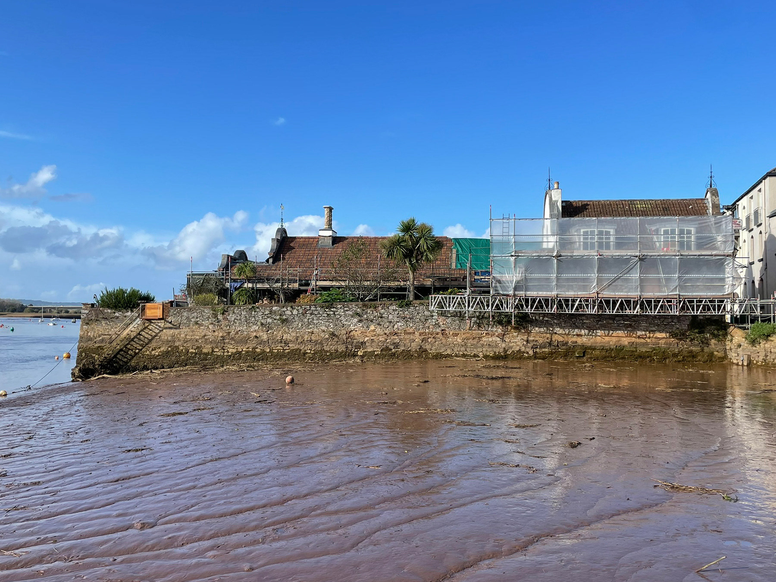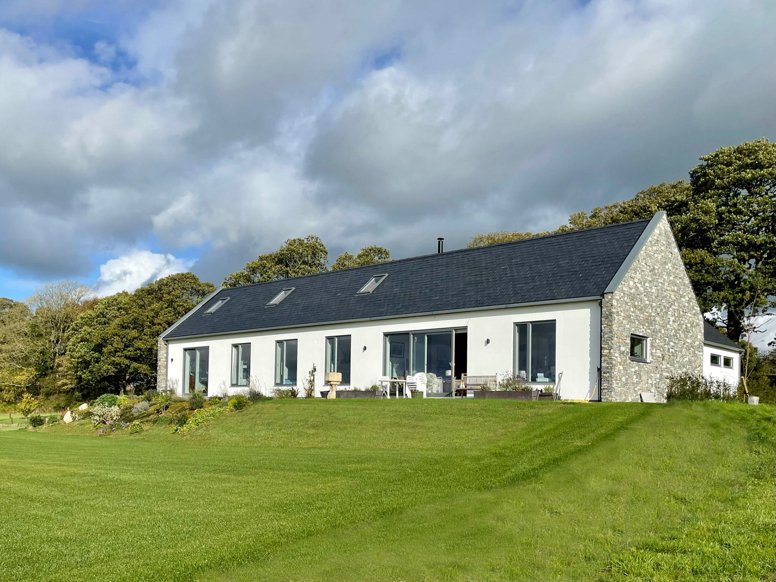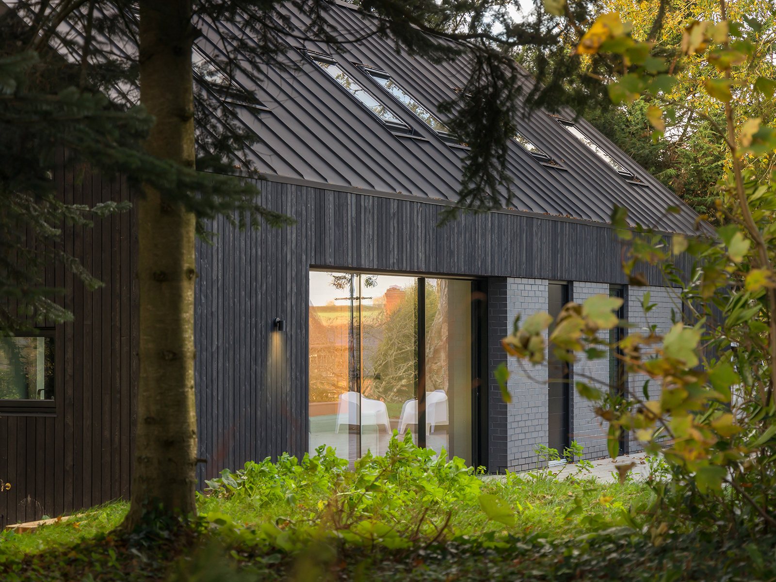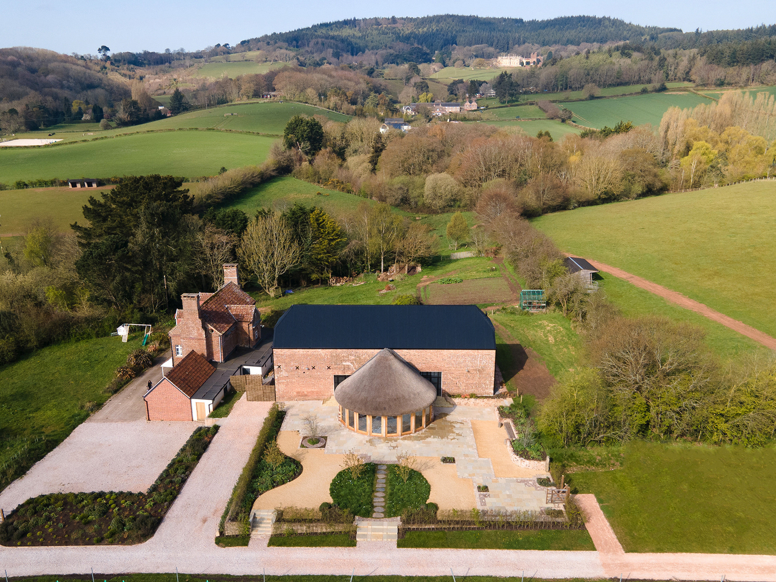Client: Private
Status: Complete
Location: Devon
Area: 235m2
StudioExe Architects have recently completed a new-build low-energy home, designed to meet rigorous Passivhaus standards and exemplify modern sustainable living.
The design features a dynamic composition of a double-storey and single-storey pitched roof structure, seamlessly linked by a contrasting flat-roofed glass pavilion accentuated with vertical timber fins. The exterior is a refined blend of black zinc cladding and natural dry stone, creating a bold yet harmonious aesthetic. Inside, the single-storey open-plan living space is distinguished by its pitched soffit and exposed scissor roof trusses, which add architectural character and warmth.
Key highlights include a kitchen with cantilevered roof, fitted with a custom-angled curtain wall that invites natural light to cascade into the space. Below, a cornerless slimline sliding door system glides effortlessly into concealed pockets, erasing boundaries between indoor and outdoor living.
A structural glass up-and-over skylight illuminates the central staircase, channeling daylight from the ground floor to the gutterline and beyond, infusing the home with a sense of openness and connectivity to the sky above.

