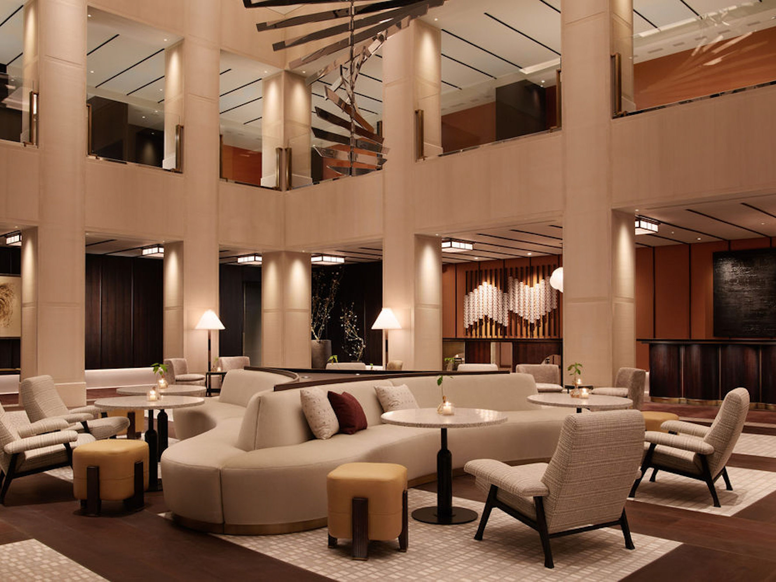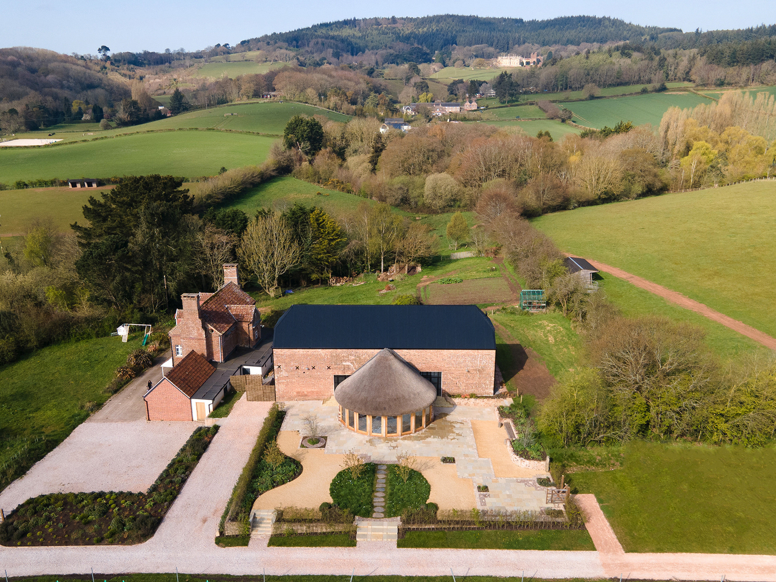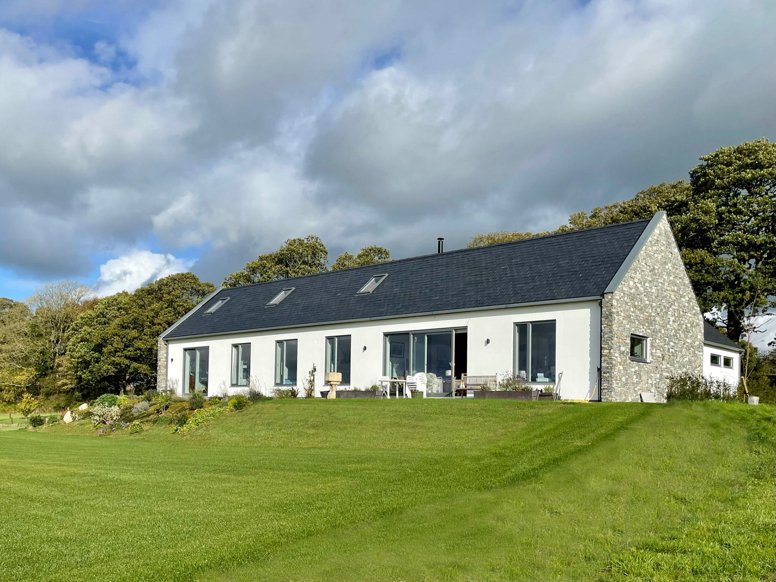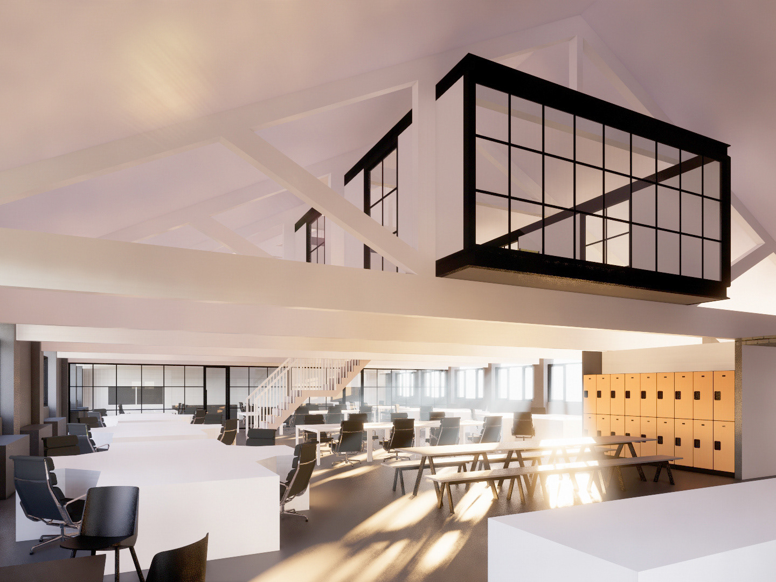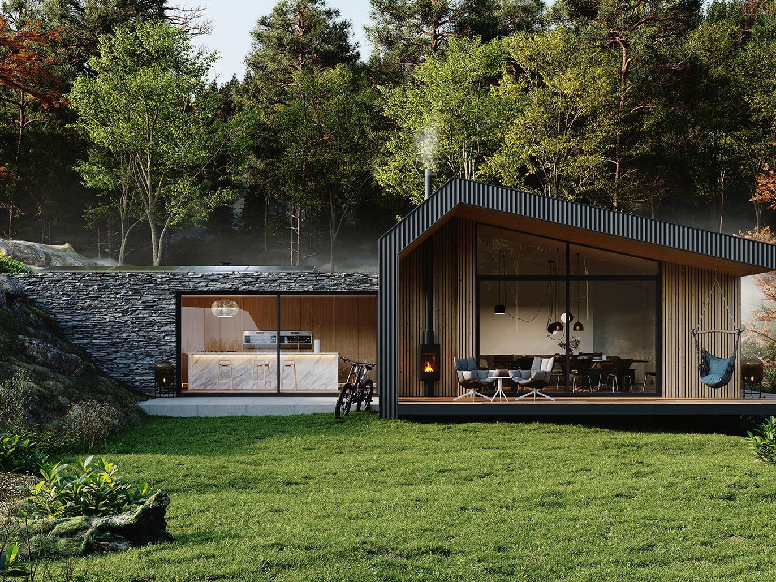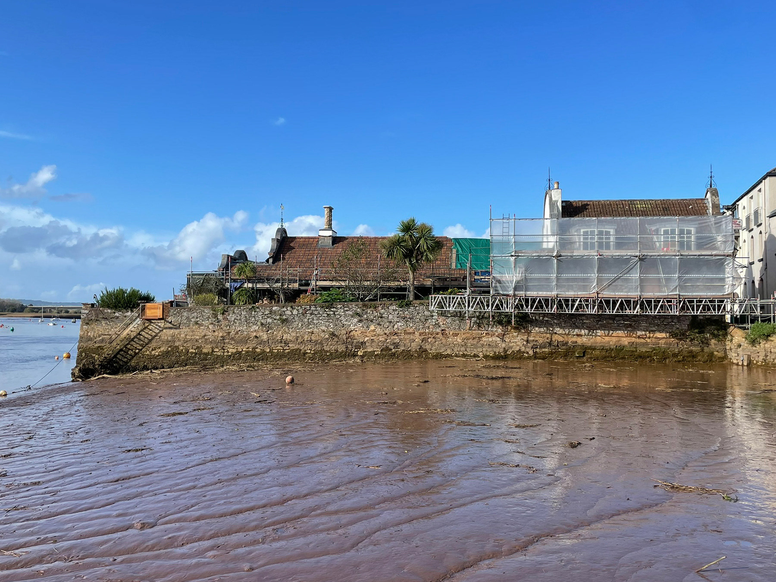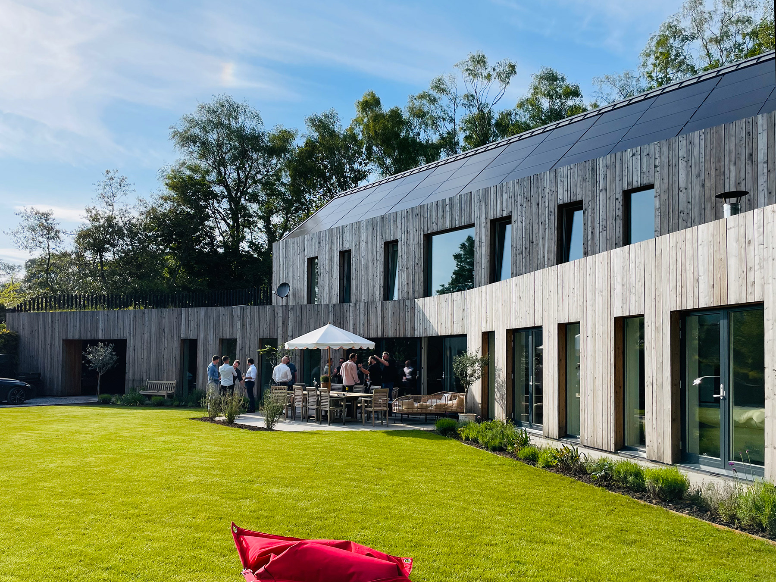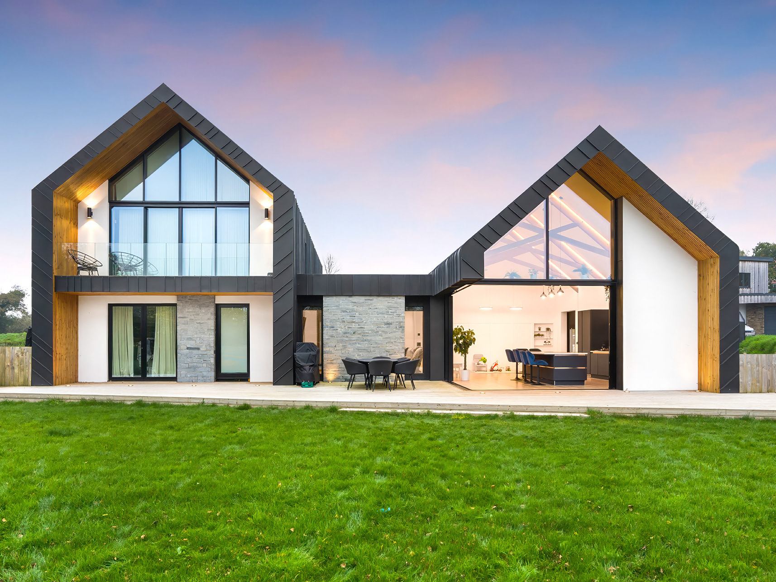Client: Private
Status: Complete
Location: Devon
Area: 150m2
Nestled within the grounds of a listed 18th-century Grand House, StudioExe has recently completed a striking contemporary structure that reimagines the traditional garage. This low-energy building serves as a multifunctional space, housing a home office and a state-of-the-art music studio. Designed and constructed to stringent Passivhaus standards, the project prioritizes energy efficiency and environmental sustainability.
The studio incorporates advanced renewable technologies, including an air source heat pump (ASHP) and a mechanical ventilation system with heat recovery (MVHR), ensuring optimal thermal comfort and minimal energy consumption. These features reflect a commitment to creating a harmonious balance between modern functionality and ecological responsibility.
The building’s exterior is a testament to thoughtful design, blending seamlessly into its historic surroundings while asserting a bold contemporary aesthetic. Materials were chosen with both durability and visual impact in mind. The structure features blackened vertical timber cladding, which adds texture and depth, paired with a black engineering brick plinth that grounds the design. High-performance black-framed windows and doors punctuate the façade, allowing natural light to flood the interior while maintaining excellent thermal insulation. Topping it all off is a sleek black standing seam zinc roof, enhancing the studio's modern, minimalist appeal.
This innovative replacement garage exemplifies how sustainable design can coexist with architectural heritage, creating a space that is as beautiful as it is functional.

