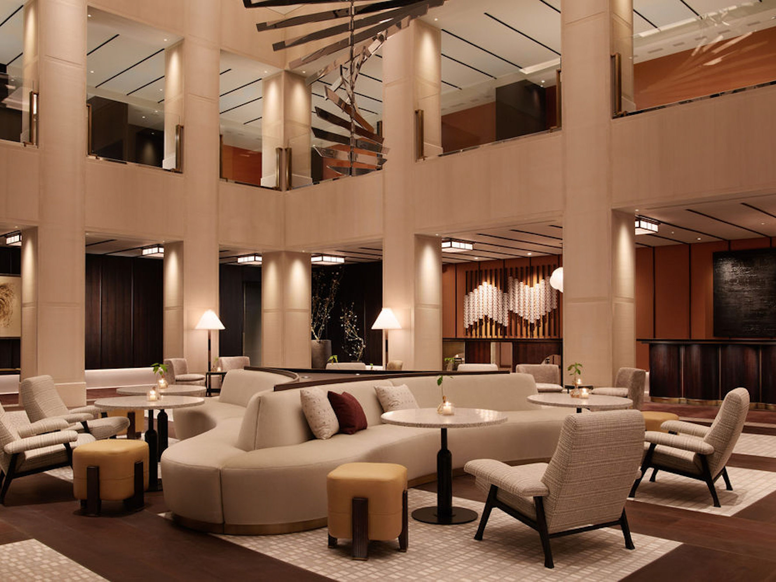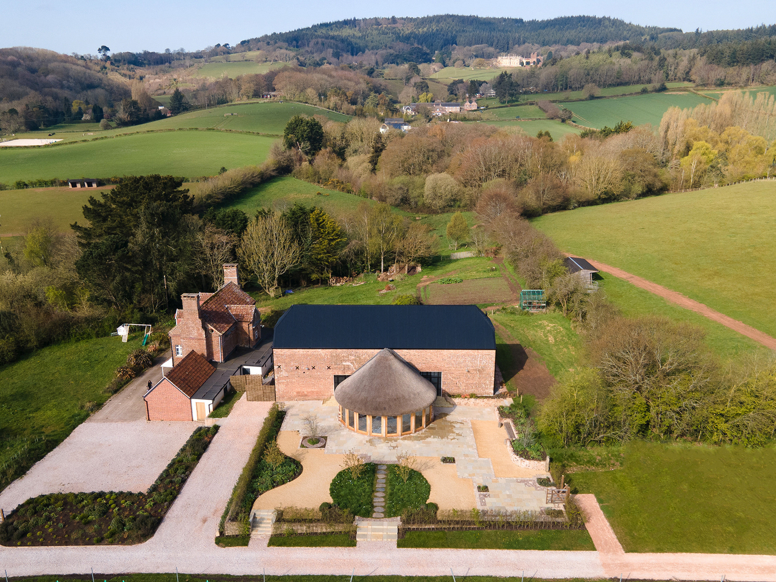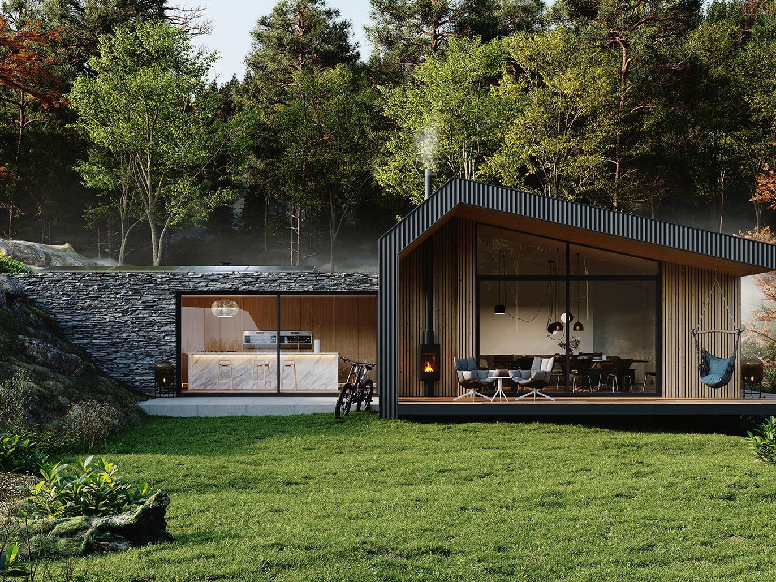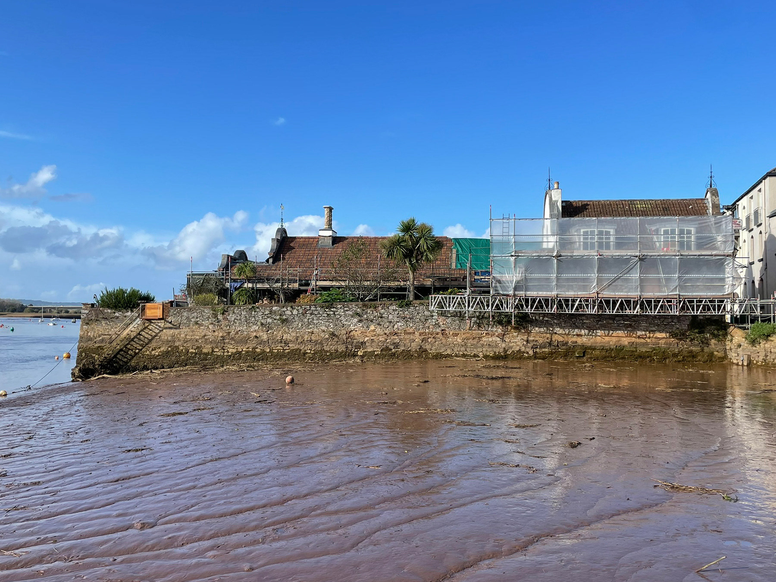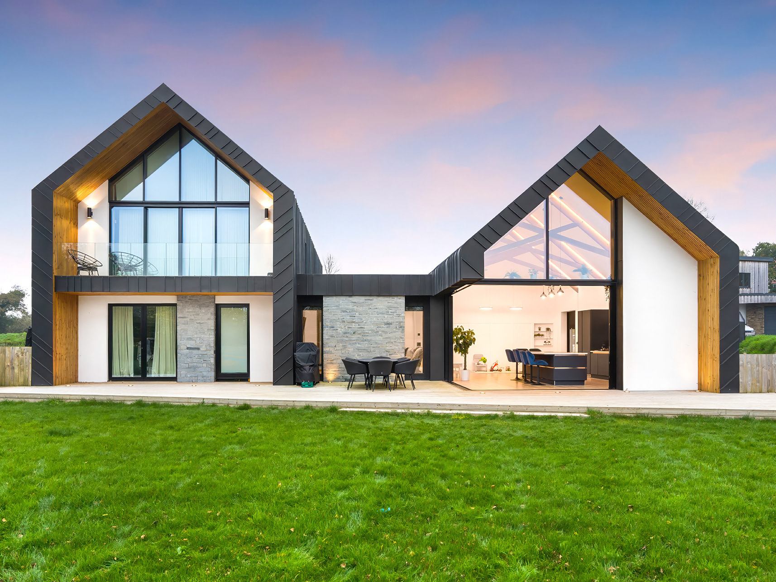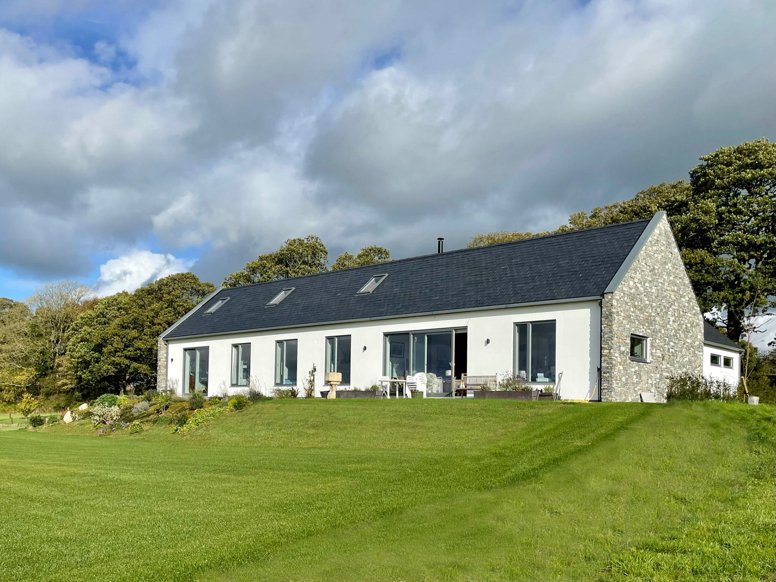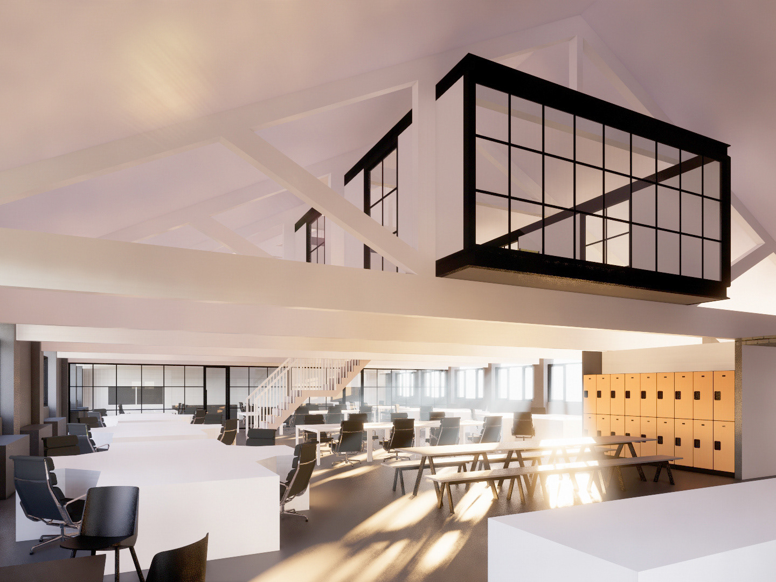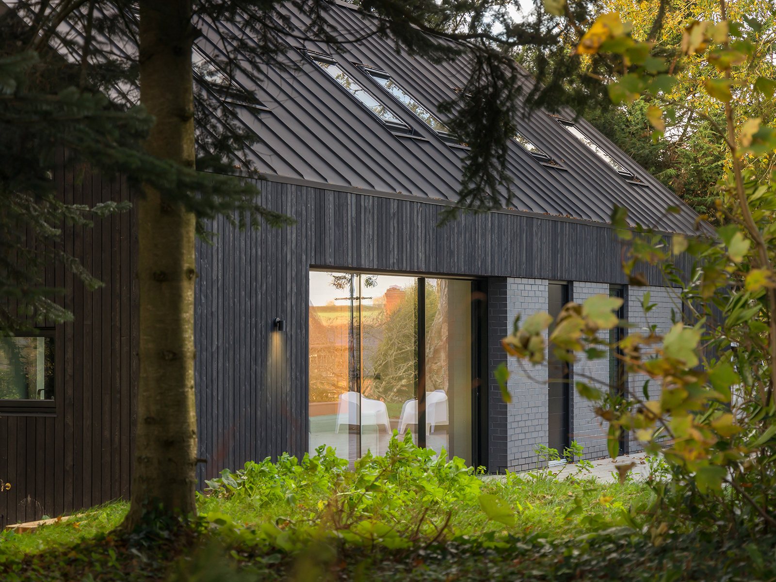Client: Private
Status: RIBA Stage 5_Under Construction
Location: Devon
Area: 395m2
The Autarkic House, located in Devon's Area of Outstanding Natural Beauty (AONB), is a groundbreaking, fully off-grid home powered by solar energy and hydrogen storage. It is designed to meet Paragraph 84 planning requirements through its innovative approach to architecture, sustainability, and sensitivity to the local environment:
Exceptional Architectural Standards: The house integrates architecture, landscape design, construction, and engineering to create a self-sustaining, hydrogen-powered home that redefines off-grid living.
Enhancing the Setting: The design reflects the house's function and adapts to the sloped topography. Sustainable materials, such as larch cladding and a green roof, and biodiversity enhancements blend the house into its natural surroundings.
Innovation and Design Excellence: As Europe's first fully off-grid hydrogen-powered home, the Autarkic House showcases cutting-edge sustainable technology, setting new benchmarks for rural residential design and promoting educational opportunities.
Sensitivity to Local Characteristics: The house embraces and enhances the historic parkland, restoring trails and woodland character while integrating seamlessly into its environment.
This project demonstrates how sustainability, innovation, and architectural excellence can harmoniously coexist in rural settings.
CGI by studionesh

