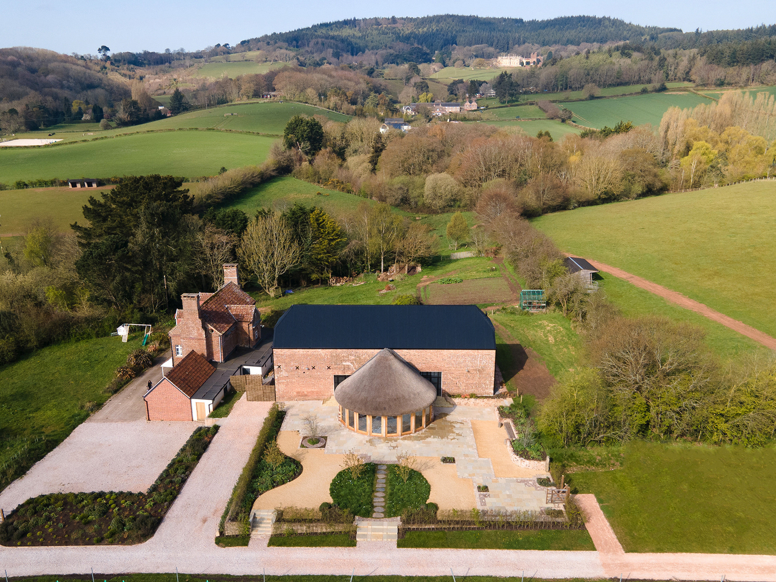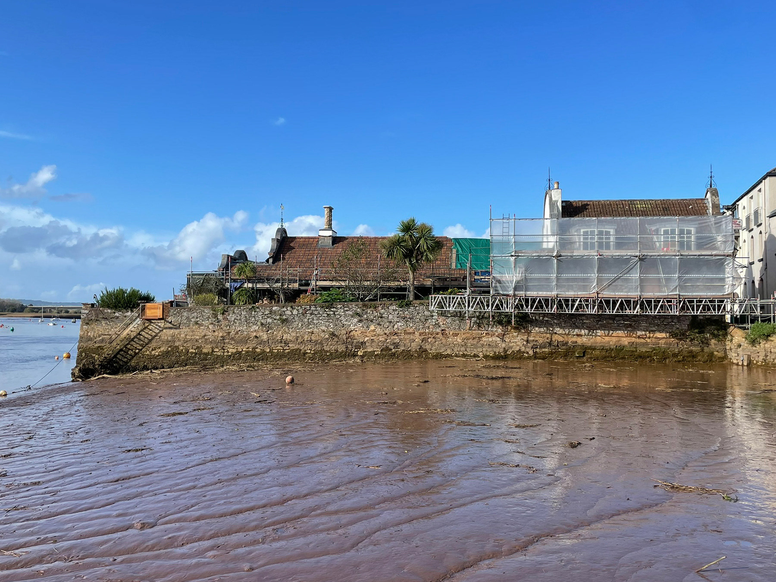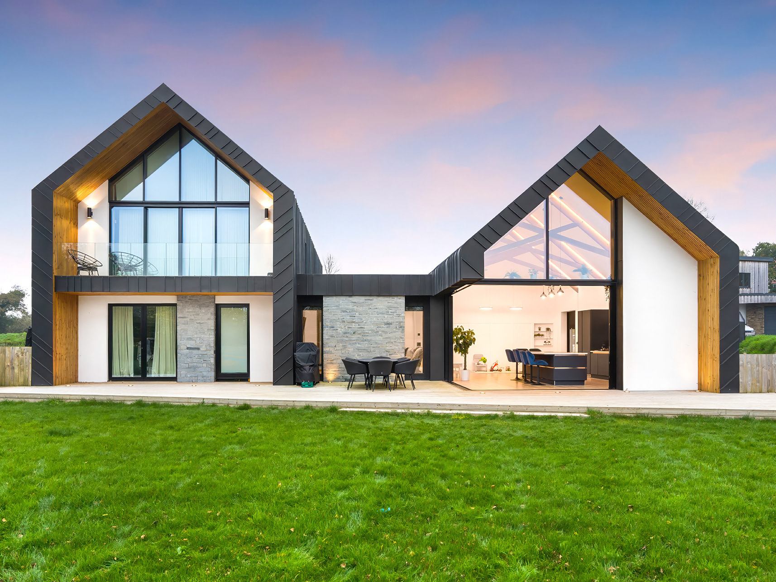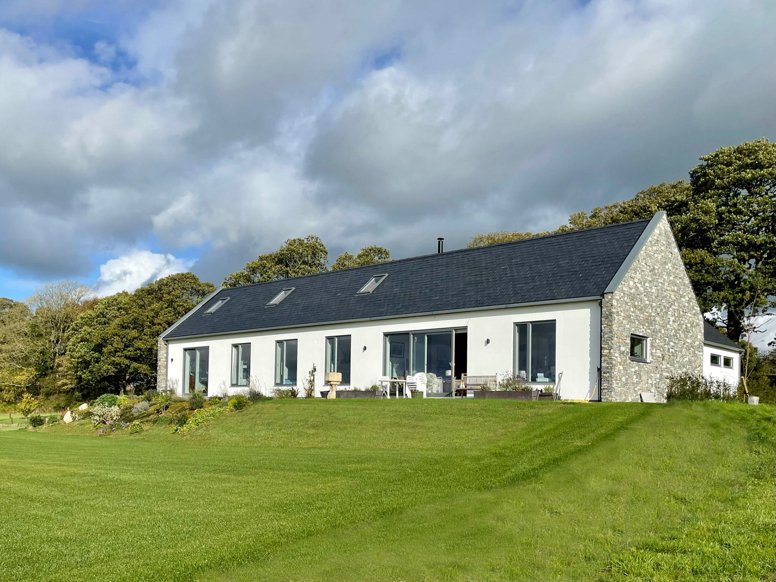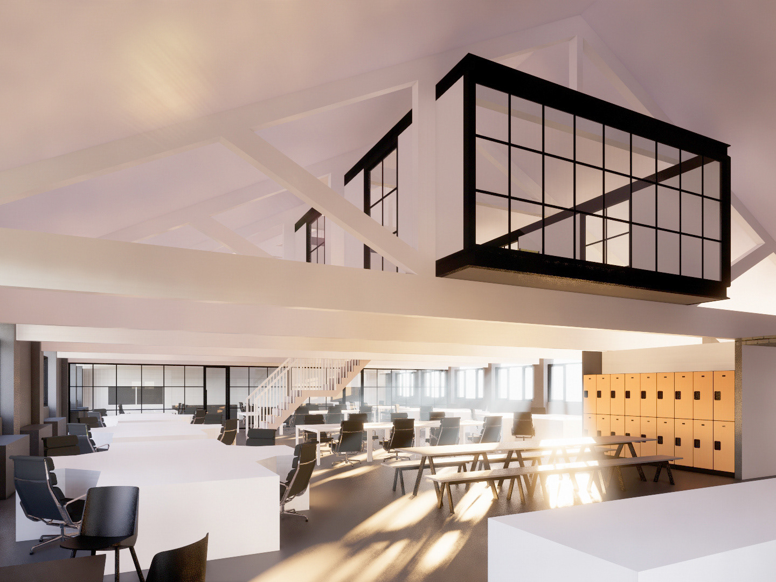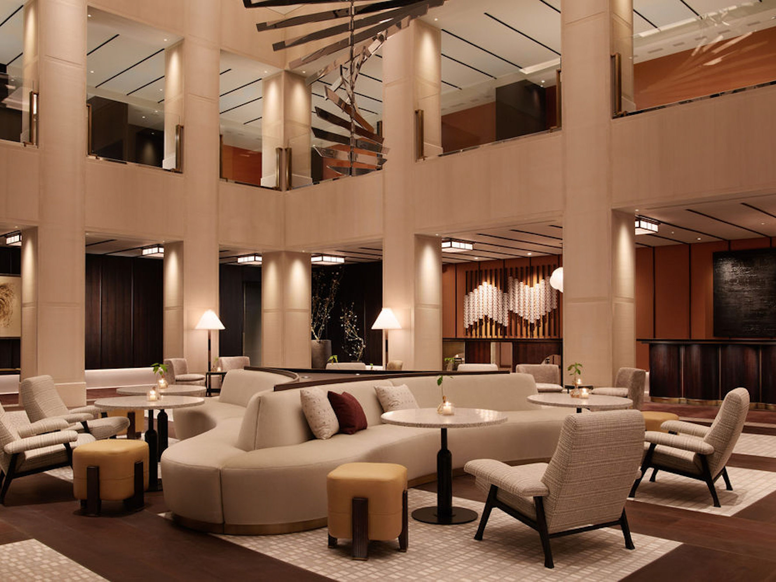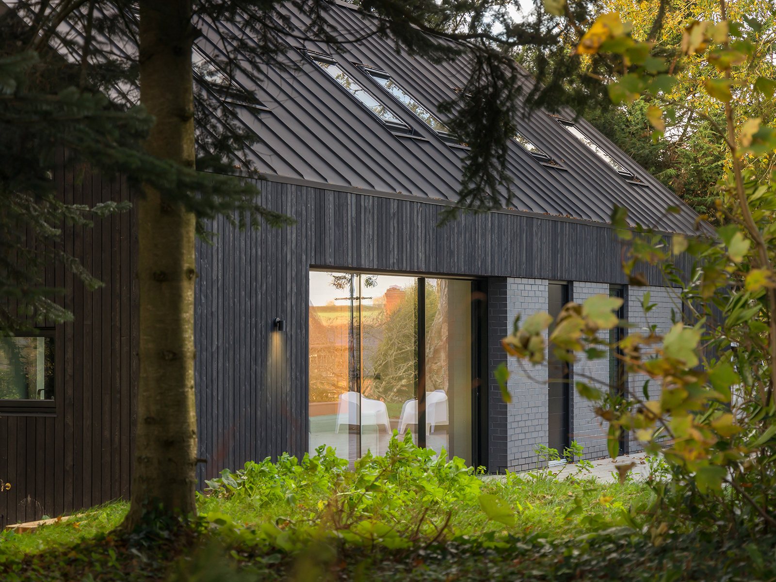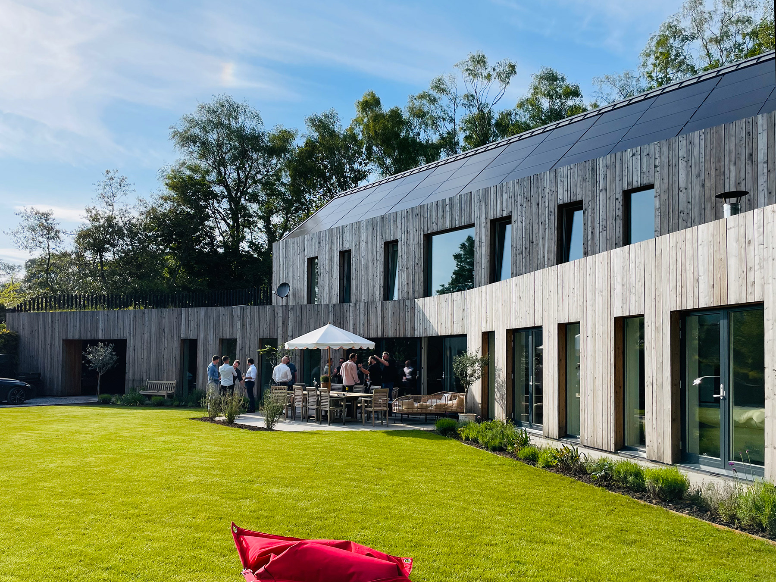Client: Private
Status: RIBA Stage 2_Concept
Location: Devon
Area: 360m2
StudioExe’s latest project envisions a groundbreaking new-build home nestled within a serene natural clearing in the heart of a Devon woodland. The site’s sloping topography and the constraints of a challenging access track inspired the design of a fully off-grid residence, independent of external utility services. This self-sufficient home will generate its own electricity via solar panels, with surplus energy stored in a battery fuel cell, and feature an on-site water and waste management system, ensuring a complete sustainable cycle.
The house is to be designed to Passivhaus standards, ensuring exceptional energy efficiency and occupant comfort. Its high-performance features include an over-insulated external envelope, airtight construction, triple-glazed windows, and a mechanical ventilation system with heat recovery. Together, these elements drastically reduce the energy required for heating and cooling, while maintaining a consistently comfortable indoor environment.
Architecturally, the design embraces its natural surroundings. The principal linear structure, with its distinctive cranked roofline and blackened vertical timber cladding, gently follows the site’s sloped terrain, enhanced by a cantilevered external deck that offers panoramic views of the woodland. In contrast, the smaller connecting volumes are clad in locally sourced dry stone walls and topped with green roofs, allowing them to seamlessly blend into the adjacent hillside.
This project is a testament to a commitment to harmonizing cutting-edge sustainability with thoughtful, context-sensitive design, creating a home that celebrates and preserves the beauty of its woodland setting.

