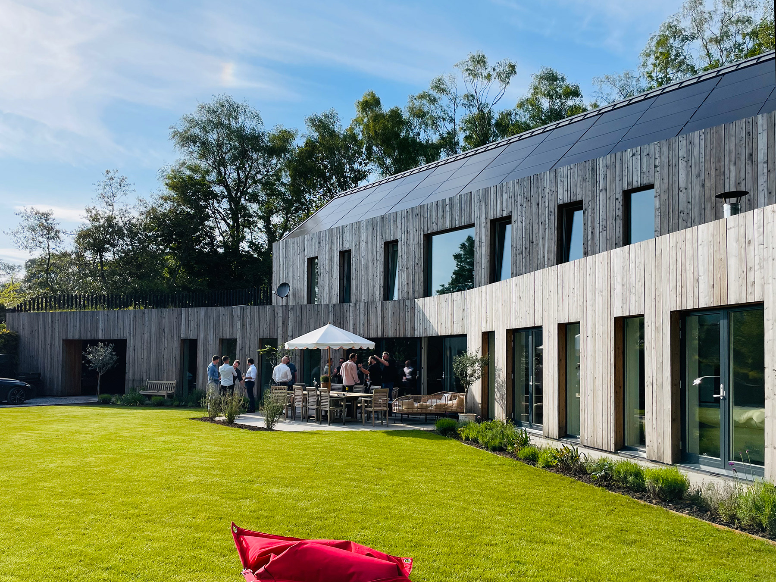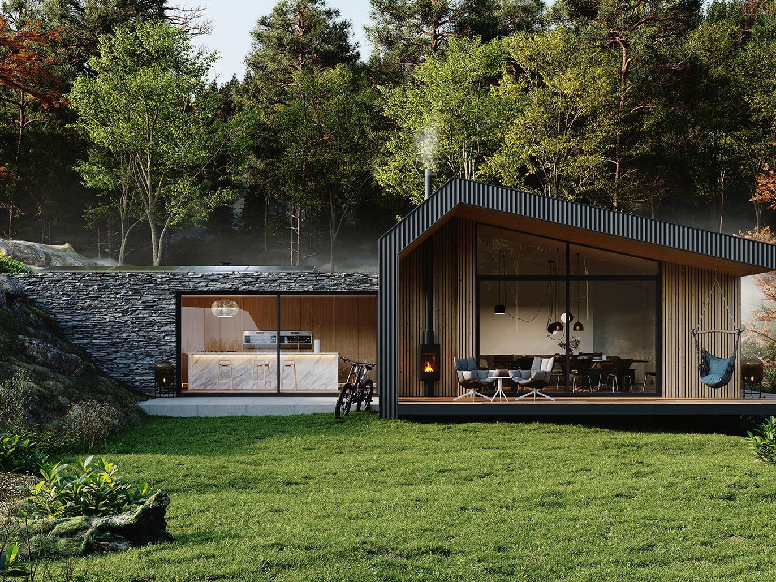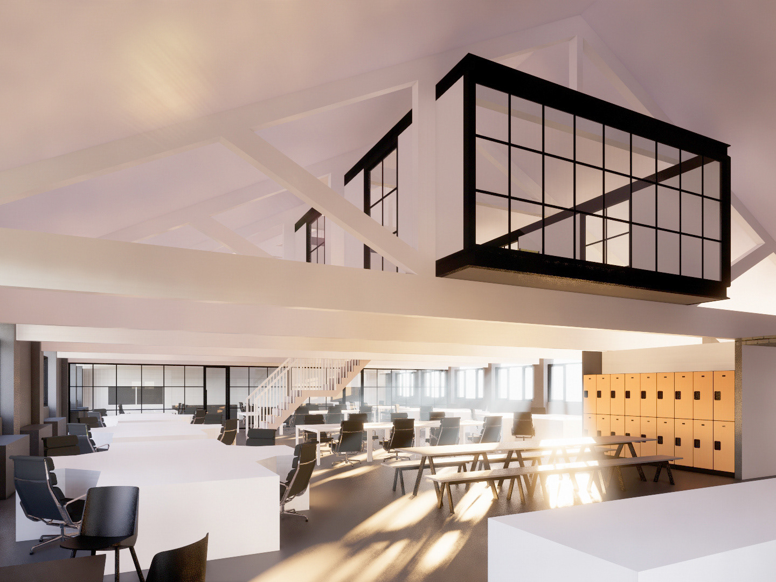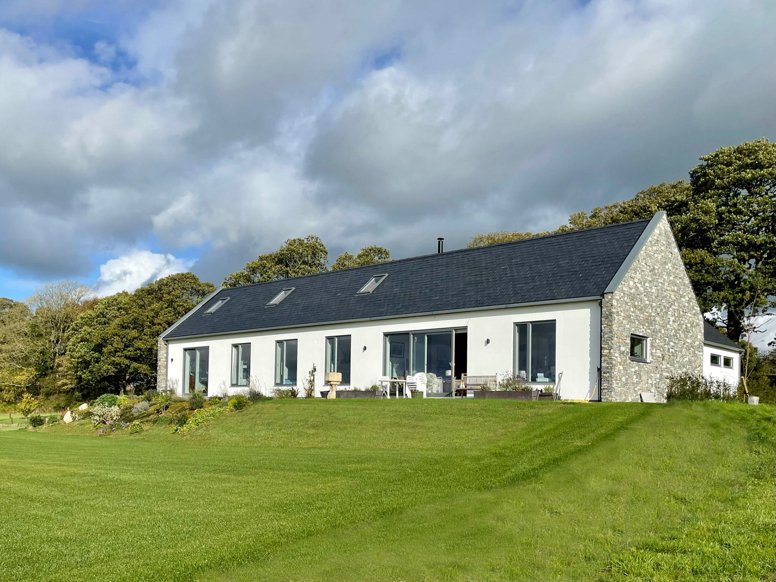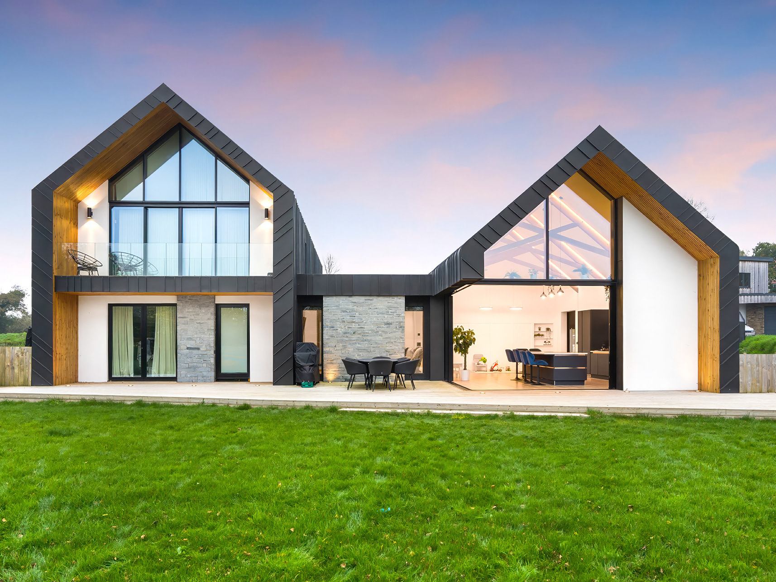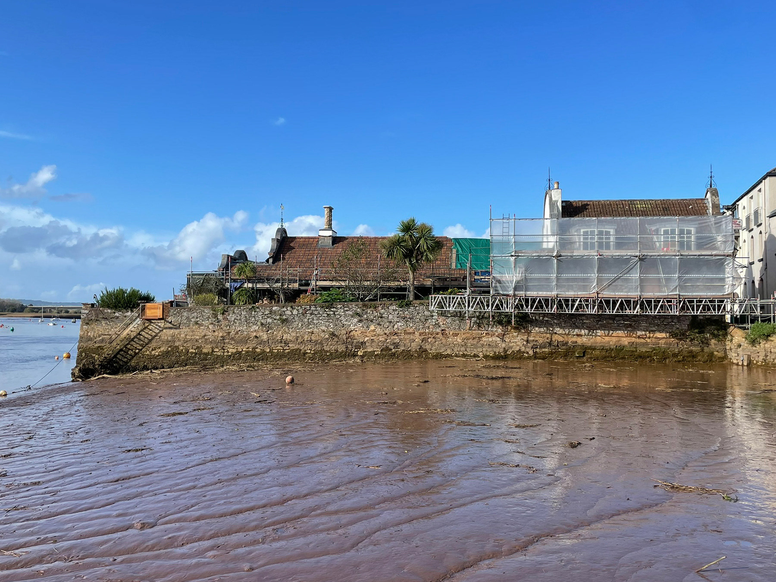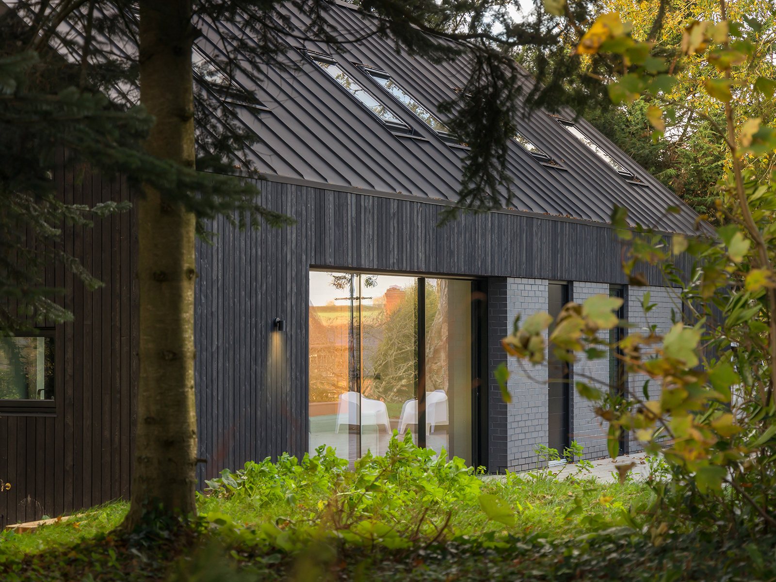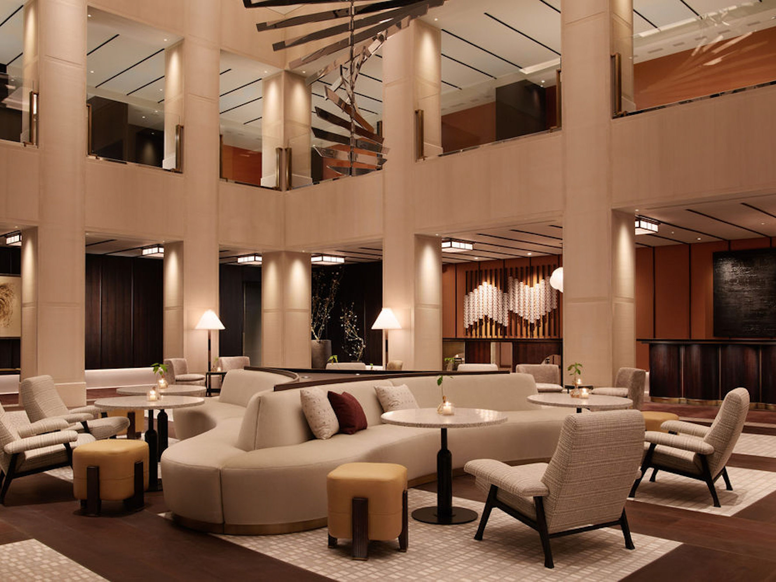Client: Brickhouse Vineyard
Status: Complete
Location: Devon
Area: 146m2
In 2018, planning consent was granted to transform an agricultural building at Brickhouse Vineyard into an elegant wedding venue, complementing the existing Roundhouse events business. The alterations, designed by StudioExe Architects, carefully restored the historic barn, preserving its character while ensuring its long-term viability. This project also brings significant benefits to the local rural economy by attracting visitors and supporting regional businesses.
The barn’s internal layout has been completely reimagined, with much of the original first floor removed to create a breathtaking, full-height function space. This dramatic interior showcases the exposed historic timber trusses, celebrating the building’s heritage. Additional accommodation is thoughtfully integrated into the barn, with walls finished in traditional lime render and accented by vertical timber paneling, adding warmth and texture to the event space.
Externally, the barn has been revitalised with a range of sensitive upgrades. A new insulated corrugated roof enhances energy efficiency while maintaining the building’s rural charm. Brickwork has been meticulously repointed, original openings have been unblocked to restore symmetry and function, and high-performance slim-profile aluminum doors and windows have been installed, balancing contemporary functionality with historic aesthetics.
The surrounding landscape has also been carefully enhanced to complement the barn’s rustic setting, creating a seamless connection between the venue and its natural environment. The result is a thoughtfully restored and modernised venue that harmonises heritage, sustainability, and functionality, making it an ideal setting for memorable celebrations.

